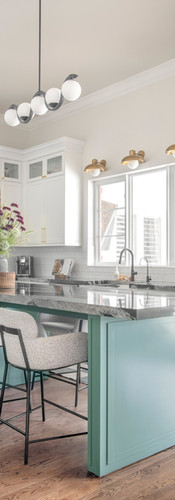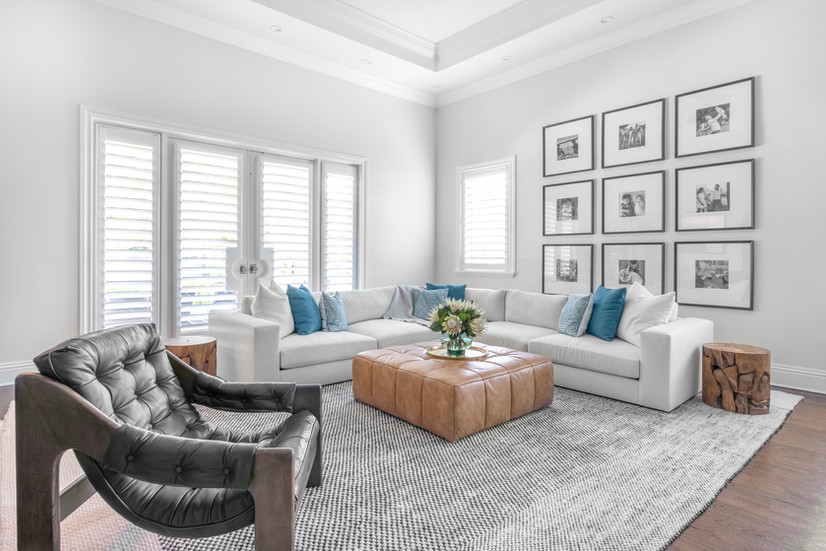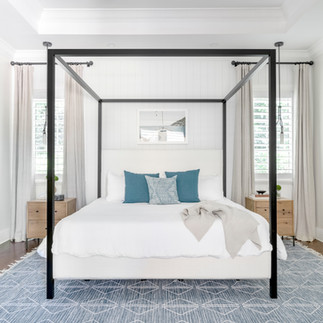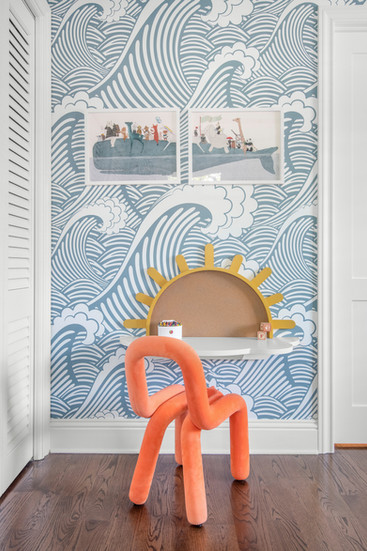Welcome to our South Miami Home Renovation, a stunning remodel in the heart of South Miami by our Miami interior design firm, Studio 790 Interior Design!
This project for a lovely family of four gave us the opportunity to completely transform their home, from the entryway to the bedrooms and everything in between (including a partial kitchen renovation which just may be our favorite part of the project).
The family wanted a transitional design that marries the timeless with the modern, creating a space that’s both contemporary and comfortable. But here's the Miami twist: through a curated selection of statement pieces, bold moments in the bedrooms, and touches of farmhouse charm, we brought in just the right amount of flair to make this home not only warm and harmonious but uniquely theirs.
Scroll through to see the dramatic transformation, starting with the "before" photos that truly show how far this home has come!
In any home, the entryway sets the tone, and this one was no exception. The foyer in this home is grand and stately, offering the perfect opportunity to create a lasting first impression. When we first walked into the home, there was a wall with a passthrough cutout that felt out of place—neither functional nor aesthetically pleasing. To elevate the space, we covered that up, making way for a fresh design statement. We found an incredible solid wood console that brought warmth and character, and paired it with an oversized mirror for a dramatic yet welcoming vibe. To balance form with function, we added a sleek bench on the opposite wall, providing both style and a practical spot for the family to use as they come and go. This entryway now perfectly sets the tone for the entire home—timeless, warm, and undeniably Miami.
Fun Fact: Our clients fell in love with the shape and style of this entryway mirror, but there was just one problem—it only came in brass. So, what did we do? We rolled up our sleeves and got to work! Our designer, Gaby, put on her DIY hat and personally hand-painted the frame black to perfectly match the space. If that’s not dedication, we don’t know what is!
If you’re loving this space, we’ve linked all the featured items below for easy access!
Next on the list is the dining room, which underwent a complete transformation. The client initially had a rustic stone accent wall that she wanted removed, and we took it a step further by adding wainscoting to give the space a more polished, elevated feel. To bring in warmth and charm, we chose a Modern Farmhouse extending dining table, perfectly complemented by classic dining chairs for a timeless look. To top it all off, we installed a statement chandelier that ties the room together, adding elegance and sophistication while maintaining the cozy, inviting atmosphere. The result? A dining room that feels both refined and welcoming, perfect for family gatherings and celebrations. If you’re inspired, all the pieces featured here are linked below so you can shop the room!
The kitchen truly is the heart of the home, and while this space was already in good shape, we knew it deserved a facelift. We started by swapping out the existing backsplash for a classic subway tile, adding a timeless touch that enhances the overall aesthetic. To elevate the ambiance, we introduced an eye-catching chandelier that brings character to the room. We also upgraded the countertops to a stunning dark polished marble, providing a striking contrast and a luxurious feel. To add an unexpected twist, we decided to paint the kitchen island a beautiful green, creating a bold contrast that draws the eye and adds depth to the space.

Finally, we added sconces over the window with elegant brass fixtures to complement the other brass accents in the kitchen. The result is a space that seamlessly blends functionality with style, making it a perfect gathering spot for family and friends.
To bring a piece of this stunning kitchen into your home, check out the links below to find all the featured items!
Right off the kitchen is the formal living room, a space designed to strike the perfect balance between refined and relaxed. Since this room is adjacent to both the entryway and kitchen, we wanted to create an inviting atmosphere where guests could feel comfortable and at home. After all, there’s nothing worse than a stuffy, untouchable living room that makes people hesitant to use the space. We aimed for a setting that encourages mingling, allowing guests to grab a cocktail from the kitchen and seamlessly transition into the living room for conversation and connection. With thoughtful furnishings and a warm color palette, this living room is both stylish and approachable, making it the ideal spot for gatherings.

We transformed one of the spaces into a versatile office that effortlessly converts into a sleeping area with the addition of a pullout sofa bed. The star of this room is the stunning mauve paint color, Redend Point by Sherwin-Williams, which brings a delightful warmth that feels both playful and sophisticated. To create a balanced and functional layout, we positioned a pair of bookcases to anchor the desk in the center, providing ample storage and an inviting focal point. This design makes you want to work from home, blending productivity with comfort and style, ensuring that every aspect of the space is both functional and aesthetically pleasing.

Tucked away in its own cozy nook, the family room was designed with comfort and practicality at its core. This is where the family gathers to relax on the sectional and watch TV, so we kept the space casual yet inviting. Yes, we went bold with an off-white sectional, even with two small kids in the house—because who says you can’t have beautiful furniture with children around? (Pro tip: we treated it with Scotchgard for easy clean-up.) The focal wall features a deep blue, almost-black shiplap with floating shelves, adding depth and character. Beneath it, we installed IKEA Billy bookcases, upgraded with matte black knobs for a more elevated look. These cabinets are perfect for storing toys, as this room also doubles as a playroom. We added a family portrait gallery wall on one side for a personal touch, while on the opposite wall, two arched black cabinets with a bench in between offer extra seating and style. This space is proof that you can blend style with function, even in a busy family home.
In the primary bedroom, we created a calm and serene retreat with a transitional twist. We made the shiplap accent wall the focal point behind the bed, adding texture and visual interest to the space. The black canopy bed brings in a bold yet elegant touch, perfectly balancing traditional and modern elements. To maintain a tranquil vibe, we kept the overall palette neutral, allowing the room to feel airy and peaceful. We also added a cozy seating area in front of the beautiful French doors, which open to a patio overlooking the pool—an ideal spot for relaxing with a cup of coffee and unwinding at any time of day. If you're inspired by this space, you can shop the room using the links below to bring this look to your own home!
For the guest bedroom, we wanted to create a space that felt both fun and functional, while reflecting the personality of the family member who lives there. At the client's request, we incorporated a writing desk, perfect for a quiet retreat, and a meaningful Bible verse print, which added a lovely, personal touch. To give the room some visual interest, we painted the walls a cool, moody color up to 3/4 of the way and trimmed it off with warm walnut-colored molding for a rich contrast. Above the nightstands, we installed sleek pendant lights, while the scalloped headboard added a playful, yet sophisticated vibe. The result is a space that feels cozy, thoughtful, and a little unexpected—perfect for a long-term stay.
We saved the sweetest room for last because, in our opinion, it’s truly one of the best spaces in the house. These spaces were designed for two little boys who are close in age, and we wanted it to be bright, fun, and full of personality. The two rooms are connected by a Jack-and-Jill bathroom—although in this case, it’s more of a Jack-and-Jack! For the first boy’s room, we drew inspiration from nature without going overboard on the theme. We installed a stunning watercolor mountain mural, subtle yet impactful, bringing a sense of the outdoors in a playful and understated way. To complement this, we added a tent-style bed that any kid would love, along with a fun desk perfect for tackling homework. It’s a room that strikes the perfect balance between functionality and imagination!

The second little boy’s room was all about bringing a playful marine life vibe without going overboard—pun totally intended! We chose a whimsical wave-inspired wallpaper that feels cartoon-like, adding just the right amount of fun to the space. To keep it from feeling too much like a full-blown ocean theme, we introduced pops of color with accents in red, yellow, and orange. These bright touches brought energy and interest to the room, keeping it vibrant yet balanced. The result is a space that feels lively and imaginative, with subtle nods to marine life while still allowing for plenty of flexibility as the little one grows.
Pro Tip: In this room, we used two 76" white IKEA Besta units, with one turned vertically and the other horizontally to create a clever storage solution that doubles as a bench. It almost perfectly frames the window above, creating a functional focal point. To elevate the look, we swapped out the standard hardware for custom wooden half-moon cabinet pulls, adding a playful touch that complements the whimsical vibe of the space. We topped it off with a custom cushion, turning the unit into the perfect little bench where the boys can sit, read, or play!
See links below to shop this space!
Last but not least, we have the Jack-and-Jill bathroom, which connects both boys' bedrooms. Since it sits between the two spaces, we wanted it to seamlessly blend the nature-inspired and marine life themes. To achieve that, we introduced a different iteration of the wave-inspired wallpaper, which echoes the playful design of the second boy’s room while still feeling cohesive. Pops of color were brought in through the vanity sconces and towels, keeping the space fun and vibrant. To give the bathroom a modern, industrial edge, we installed a black grid sliding bathtub door, balancing the whimsy of the boys' rooms with a more sophisticated touch. It’s a perfect, playful, yet practical space that ties the two bedrooms together effortlessly!
Designing this home for such a beautiful family has truly been a rewarding experience. Each space, from the playful boys' rooms to the serene primary bedroom and everything in between, was crafted with love and attention to detail. We wanted to create a home that not only reflects their style but also brings joy and comfort to their everyday life. It’s been an absolute pleasure bringing their vision to life, and we couldn’t be happier with how each room turned out!













































































